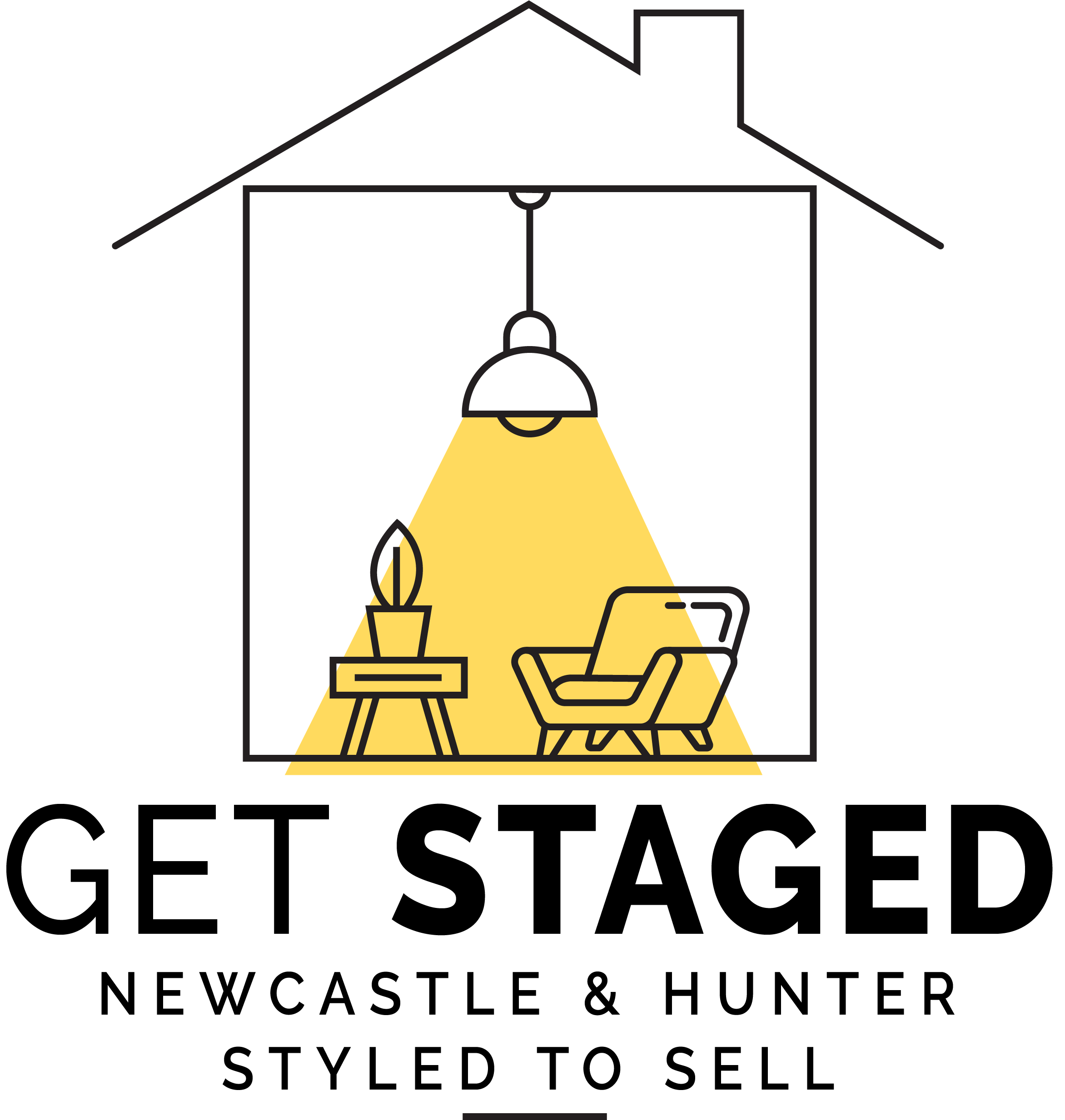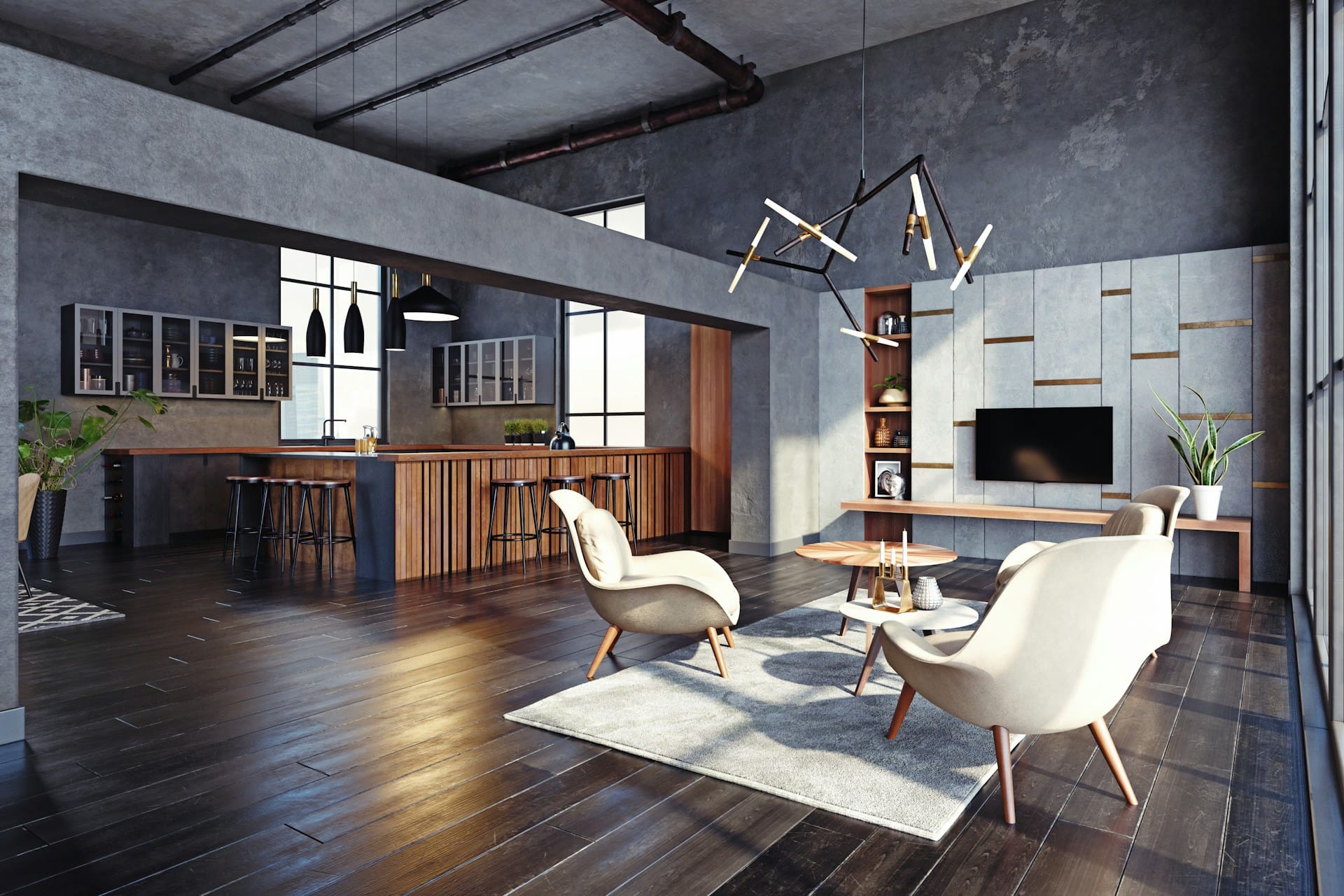When it comes to selling a house, first impressions are everything. You’re not just selling a building—you’re selling a potential home, a space where families will create their lives. That’s where property staging comes in. By transforming a property into a welcoming and appealing environment, staging highlights the best features of a home and helps potential buyers envision themselves living there. It’s especially vital for homes with unusual floor plans, presenting unique challenges that can be a bit tricky to figure out.
Unusual floor plans can seem overwhelmingly complex, with their quirky layouts and unexpected spaces. They don’t always follow the rules we’re used to, making it hard for buyers to imagine how they’d use the area. This is where professional staging can work wonders. By strategically decorating and arranging these spaces, you can highlight the home’s best features and minimise any awkward spots. For instance, an oddly shaped room could become an inviting reading nook with the right touch. A professional’s eye can turn the quirks of any house into standout features that capture the imagination of buyers.
Understanding Unusual Floor Plans
Unusual floor plans can often leave potential buyers scratching their heads, wondering how to make the best use of space. An unconventional layout might include rooms that don’t follow the usual rectangular shapes or have unexpected corners, making them a challenge to decorate effectively. In Newcastle, homes with features like split-level designs and angled walls are quite common. Unconventional layouts might mean a home has sections that are open but not necessarily flowing. It might have oddly shaped rooms where typical furniture arrangements don’t seem to work.
Understanding these floor plans begins with recognising what makes them unusual. Here are some types of layouts that fall into this category:
– Split Levels: Homes with sections of floors at different heights can lack a natural flow but can be perfect for defining living, dining, and entertainment areas.
– Angled Walls: These can make rooms feel unique, but they can also be tricky for furniture placement if approached without a plan.
– Odd Shapes: Instead of the typical square or rectangle, some rooms might resemble trapezoids or have curves and nooks that seem unused.
Each of these layouts holds potential waiting to be unlocked. For example, angled walls might initially seem as though they’d make a room difficult to furnish. But with the right furniture and placement, these walls can actually become a feature all on their own. Recognising these features not as problems but as opportunities for creativity is the first step in staging a home effectively. By enhancing these unique characteristics, you can make a significant impact on a home’s market appeal.
Tailored Staging Techniques for Unique Spaces
Creating a sense of flow is key in spaces with irregular shapes. Start by determining the purpose of each area. Define where an activity, like dining or lounging, will take place. By doing so, you can better guide furniture placement, making the room feel cohesive rather than chaotic. For instance, in oddly shaped living areas, use rugs to outline specific zones. This visual aid helps in organising space and linking different parts of the room together.
Small or unusually configured areas need smart solutions to make the most of limited space. Vertical storage options are fantastic for making use of taller walls in narrow spaces, allowing you to maintain a clutter-free environment. In cramped areas, multifunctional furniture, such as a sofa bed or an extendable dining table, can provide the flexibility needed to adapt a room for various uses without overcrowding.
To highlight distinctive features, embrace these quirks with decor that amplifies them. If a room has a unique window alcove, consider turning it into a cosy reading corner with cushions and a small shelf. Use colour and textures to draw attention to architectural details without overwhelming the space. Such strategies not only make each area stand out but can also turn potential oddities into highlights.
Using Furniture and Decor to Enhance Unusual Floor Plans
Choosing the right furniture arrangement can make a world of difference in awkward spaces. In rooms with unusual shapes, float furniture away from walls to create a more inviting layout. Curved or rounded furniture pieces can complement angular or harsh-angled rooms beautifully, softening the look and providing a balanced aesthetic.
Decor is equally important and should be selected thoughtfully to complement the home’s architecture. When accessorising, consider how items interact with each room’s unique features. Artwork in a contrasting colour can emphasise interesting corners, while mirrors can help reflect light into darker areas. Remember, less is often more, particularly in tight or cluttered spaces.
Maintaining a balance between functionality and aesthetics ensures that every room is not only pleasing to the eye but also practical. Accessories should serve a dual purpose whenever possible—cushions and throws provide comfort and can add splashes of colour or texture. A careful combination of form and function can transform spaces, ensuring they are welcoming and efficient.
The Role of Lighting in Staging Unusual Floor Plans
Lighting can greatly influence how unique layouts are perceived. Proper lighting options highlight a room’s best features, providing clarity to the space. Adequate light is crucial for brightening up areas that might otherwise seem drab or challenging. Using a mix of task, ambient, and accent lighting will keep each space well-lit and versatile.
In rooms where natural lighting is limited, make sure to incorporate artificial lighting creatively. Floor lamps with adjustable heads can highlight particular zones, while wall-mounted fixtures can save table space. Natural light can be maximised during the day by keeping windows unobstructed, using sheer curtains, or applying light-reflective materials around the room to bounce sunlight back into hard-to-reach corners.
Avoiding shadows and dark corners is essential, particularly in oddly shaped spaces. For example, placing a lamp behind a sofa or near a seating area can reduce shadowy patches and create a warmer, more inviting atmosphere. Consider dimmers for your main overhead lights to adjust the mood according to the time of day, lending flexibility to each room’s function and feel.
Wrapping Up Your Staging Strategy
Careful planning and staging can turn the quirks of any home into its best assets. By embracing the unique features of unusual floor plans, rather than seeing them as obstacles, you can create environments that are both functional and stylish. Transforming complex layouts into assets requires creativity and the right approach, making spaces not just liveable but desirable.
A well-staged home doesn’t just sell faster; it captures the imagination of buyers and helps them see the potential every odd nook and cranny holds. Whether you’ve got split-levels or odd-shaped rooms, the right staging strategy will bring out the charm of each space, paving the way for memorable first impressions.
Ready to showcase your home’s unique layout with confidence and style? Let Get Staged Newcastle help you highlight those extraordinary features with expert property styling solutions. Our experienced team knows exactly how to turn unusual floor plans into standout selling points, ensuring your home captures the hearts of potential buyers. Transform challenges into opportunities today and make your property truly unforgettable!

